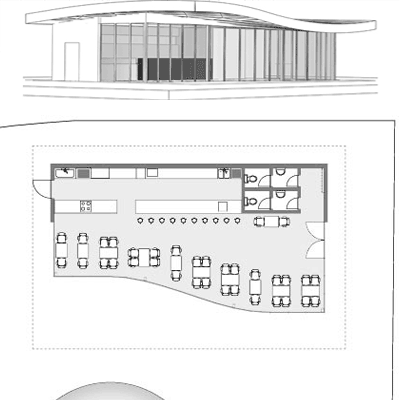
TORBAR
At the crossing Mauritzstraße, Fürstenbergstraße face to the gatehouse of Mauritz and in exposed position shall be formed a little bar with a small kitchen:(100m² für 40-50 guests).
The design takes up the width of the opposite being gatehouse.
The northfront, facing the traffic, is closed up and hides behind the kitchen and the toilets. The building opens up to the promenade in the south-west. With the curved facade the building reacts to the existing stock of trees.
The construction is made of concrete with steel tubular profiles behind glass facade. The mouvement of the facade and the furnishing is accentuated by the lighting. During the day the trees and the roof overhang give shade but let in even so enough of the daylight. At night the bar is immersed in soft light.